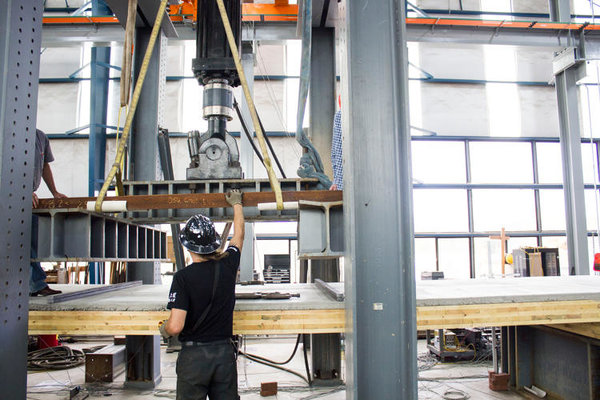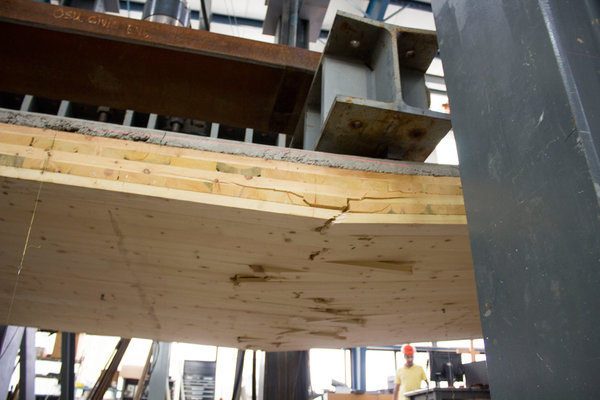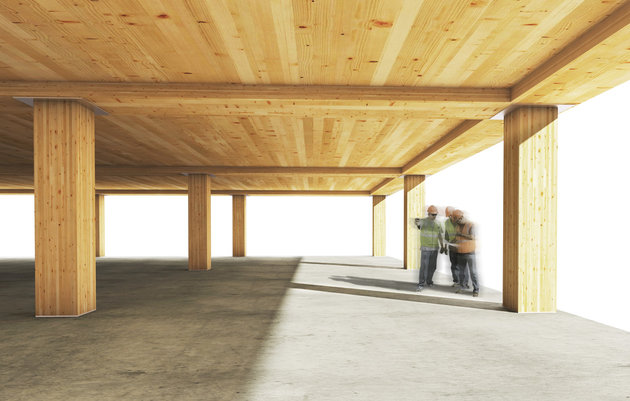The results of a new full-scale test by SOM could pave the way for more sustainable high-rises.
For years, architects have flirted with the idea of tall buildings made from mass timber, an engineered wood product that some argue is more sustainable than resource-intensive, nonrenewable steel.
“Every design firm out there is trying to find more sustainable ways to build—it’s a good business practice,” says Benton Johnson, a structural engineer at SOM. Johnson has been working with Oregon State University to develop and test these new mass-timber structural systems, hoping that his research will help mainstream what’s currently an alternative and novel construction methodology.
On August 8, he completed the first test of a full-scale mock-up of the system. The results, which showed that reinforced wood framing can be just as robust as conventional building techniques, are the latest step toward making mass timber more commonplace in the U.S.
EXPERIMENTATION ISN’T CHEAP
One of the challenges of constructing tall mass-timber buildings—meaning between 10 and 20 stories—is negotiating stringent building codes, which haven’t evolved at the same rate as technological advancements in building science.
Some cities do allow performance-based building design, which lets architects and engineers use alternative materials and techniques as long as they prove that they meet the same requirements as prescriptive codes. In an industry where time equals money, this route can be expensive and challenging so clients and builders often opt for the established route—meaning steel and concrete in the case of skyscrapers—over the experimental one.
In the bigger scheme of things, Johnson and SOM are attempting to create an entirely new classification of building, which could subsequently make its way into building codes. But the first step is proving that this technology is structurally sound. He’s already published two reports in the past three years (funded by the Softwood Lumber Board) on his proposed mass timber system, to prove its legitimacy.
“We want to be able to go toe-to-toe with conventional building technology so owners are going to be ableto select timber structures not because of aesthetics or novelty or sustainability, but because they’re economical,” Johnson says. “If you [make the monetary case], the other stuff is gravy. Costs the same, has a lower carbon footprint, and looks great? It’s a winning combination.”

82,000 POUNDS OF VALIDATION
So how does Johnson’s system work? To design a more sustainable building using mass timber, he had to first tackle its biggest problem. In a high-rise, up to 75% of the materials may go toward the floor structure. “That’s where the carbon is,” he says.
He and his team came up with a floor structure composed of engineered timber with concrete reinforcement. The concrete is used to strengthen the areas where the timber is bolted together since joints are typically the weakest point in a structure. A thinner concrete layer over the timber provides acoustic insulation and mimics the type of finish most commonly found on floors in high-rises. The general idea is to make the span as stiff as possible so it won’t sag, bounce, or buckle under heavy loads then test how much weight it can withstand until it breaks.
While Johnson and his team have worked with the Oregon State University to test small versions and components of the system, they hadn’t yet tested a full-scale mockup to see what would happen at the building scale. Its structural test of the concept earlier this month represented the first full-scale test, using a mock-up floor slab measuring 8 feet by 38 feet. Then the team placed it on a rig that was outfitted with an actuator to apply force onto the slab. They outfitted the slab with sensors to detect how much it moved—or the displacement—under pressure.
At twice the required load, the system showed no movement. “The connection was still intact and behaved with full stiffness,” Johnson says. “This is good news, because when you go beyond what’s required by code, it maintains the integrity [of the system.]”
Then, Johnson and the OSU team continued to apply more weight to the slab. At eight times the weight of what builders are required to accommodate by code, the slab sagged. When the load reached 82,000 pounds, the slab broke beneath the point where force was applied and a tension rupture expanded through the rest of the floor, as the researchers expected.
“This is like if a 10-foot-deep swimming pool was placed on top of the slab—you’d never see that type of load [in situ],” Johnson says. “But the reason it’s important [to go beyond the requirement] relates to the fire-resistant part of the design. Wood chars in a fire and you lose strength in the system, which still needs to receive capacity to support occupants and firefighters.”

A SLOW INDUSTRY TO CHANGE
In the end the test was successful, and after crunching the numbers, Johnson and his team found that it exceeded code requirements by 30%. However, it didn’t behave exactly as they expected. The team tried to build the slab economically, meaning with as few composite connections as possible, which translates to less overall stiffness. They expected to see more concrete cracking at the connection when they applied the code-required full load. “The cracking was superficial,” Johnson says. “Now we can optimize the design and save materials elsewhere.”
It’s a major step forward in taking mass timber mainstream, but the research process is far from complete. Johnson plans to continue to test the structural system even further, especially with respect to fire performance. “It’s not enough to have one test [of the technique] or one building [that uses the technique], you need a backlog of precedence,” he says. “We were pleasantly surprised by the test. We had a good margin of error and good prediction results. It shows that the proposals we’ve been working on really do work—the concept we’re working toward, using reinforced concrete to supplement timber is valid.”
As more research into mass timber construction accumulates, whether from SOM or other entities, the closer we’ll come to mainstreaming of wooden high-rises.
Source: Fast Company
Women of Green is TURNING UP THE VOLUME of the feminine voice on the planet in order to create the world we know is possible.
